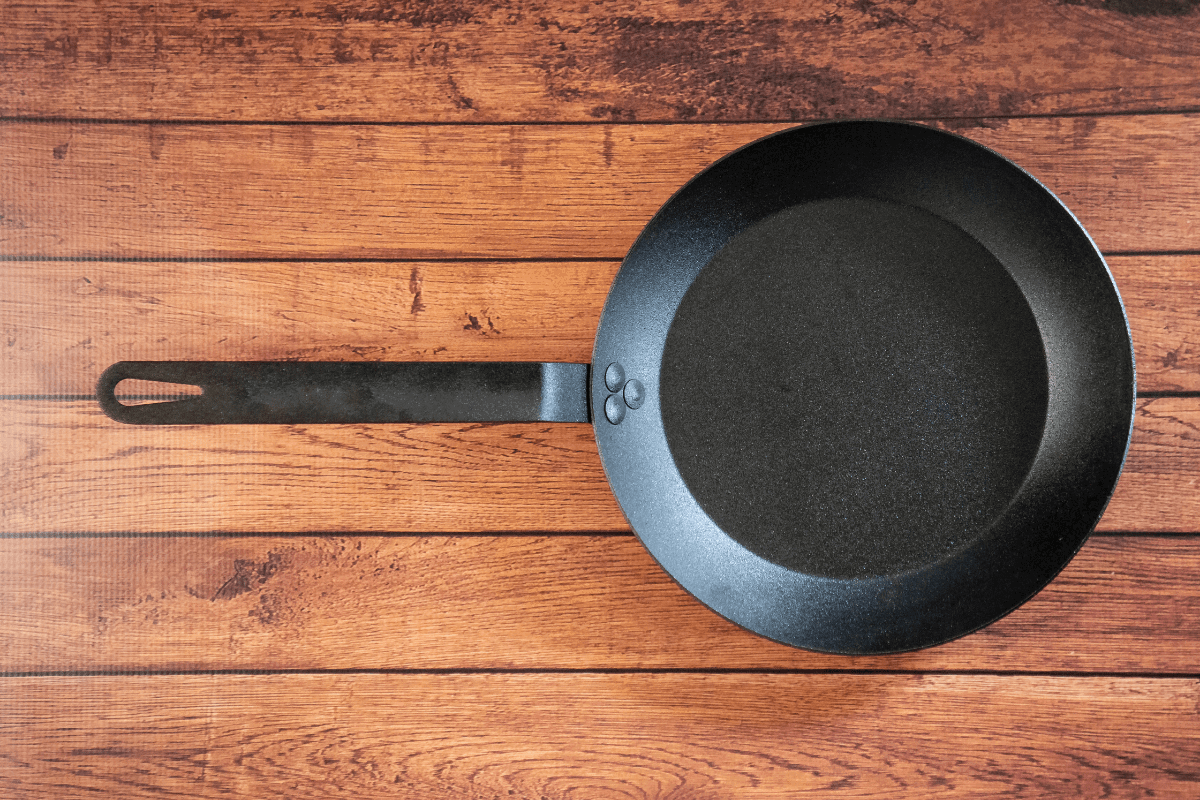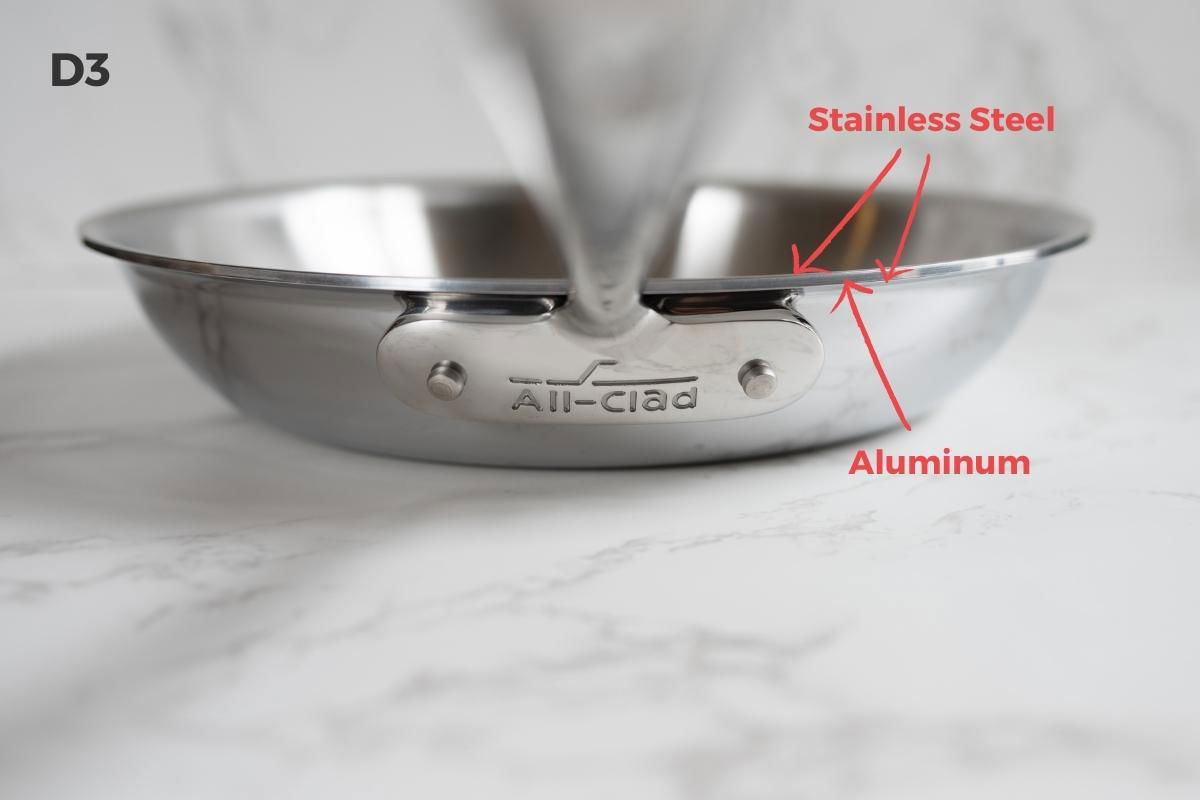If you’re building a new home or making plans to renovate your existing kitchen space, a good starting point is to get familiar with the major types of kitchen layouts.
Each style was created with specific advantages in mind, but every design also has a unique set of drawbacks depending on your situation. Here’s a quick primer:
In This Article
Why You Should Pre-Select A Kitchen Type
Pre-selecting the type of kitchen that fits your lifestyle and space constraints has a ton of benefits. Some of them include:
- Creating proper ventilation
- Ample space for food preparation, cooking, and cleanup
- Efficient use of storage
- Ensures proper food hygiene
- Creates a safe place for food preparation and cooking
- Functional and accessible
- Saves energy
- Low maintenance
- Flexible
If you’ve ever worked in a kitchen where the layout is awkward, or the flow seems not to work, it could be that the type of kitchen didn’t fit in that space well. Design
The 9 Major Types of Kitchens
Before we get into the specifics of choosing the best layout for your kitchen, let’s take a look at the elements that make each style great and when they work best.
The 9 most popular types of kitchens include:
- One-Wall
- Galley
- L-Shape
- Double L-Shape
- U-Shape
- G-Shape
- Island
- Peninsula
- Open Design
One-Wall Kitchen

This layout consists of all the cupboards and appliances against one wall, making food preparation easily accessible. This type of kitchen is terrific for limited space, but it also works well in many open-concept large homes.
What we like
- Lower costs for electrical and plumbing tasks
- Exceptional foot traffic flow
What We don’t
- Limits counter space and cupboard storage
Galley Kitchen Design

This design expands the one-wall layout since it includes two sections of cupboards and countertops that face each other, creating a galley area. One or both of the ends can be open, depending on the space.
What we like
- Exceptional storage space and countertop use
- Provides a functional workflow area
What We don’t
- Crowding can happen when two people work simultaneously
L-Shape Layout

With this layout, the cupboards and countertops join together to form an L-shape, while the other opposing walls remain open. The L-shape is one of the most popular choices for many homes due to its exceptional functionality and efficient use of space.
What we like
- Extremely effective layout
- Allows for the addition of an island or seating area
What We don’t
- Placement of appliances can be too far apart for optimal efficiency
Double L-Shape Option

Adding onto the standard L-shape is the double L design that you can find in spacious homes where a two-workstation layout is ideal. It will contain the main L-shape outline but houses an additional completely functional island.
What we like
- Allows for multiple cooks simultaneously
- Provides extensive workspace and storage
What We don’t
- It uses a large footprint and will only work with bigger kitchens
U-Shape Kitchen Arrangement

Similar to the galley kitchen, the U-shape arrangement has opposing cupboards and countertops which face each other. The difference is with one end being closed off to house services, like a stove or additional storage.
What we like
- The far wall is perfect for additional cupboard storage or counter space
- Enables easy workflow
What We don’t
- It is not ideal for the addition of an island or seating area
G-Shape Kitchen

The G-shape kitchen extends the U-shape design, where a small fourth wall or peninsula is on one end. This extra section is ideal for extra space while still making it efficient for two people to work simultaneously.
What we like
- The fourth wall adds extra space for working or storage
- Allows multiple people to work together
What We don’t
- Entrance to the kitchen area is limited
Island Design

The island kitchen can be an addition to your open space or a fully functional kitchen island with a cooktop, sink, and storage. When incorporating an island into your kitchen space, the accessible area around the island is critical. Dishwashers and oven doors should have enough clearance to open and close.
What we like
- Can provide creative flexibility in a small space
- Depending on size, islands can house a dishwasher, sink, and cooking appliances
What We don’t
- Limits storage and counter space
Peninsula Layout

Like the U- or L-shape kitchens, the peninsula layout has an island section that comes out from one wall or counter. It is completely attached so that it can restrict the flow in and out of the only entrance.
What we like
- Allows for more appliances or seating area
- Ideal for narrow kitchens that cannot accommodate a full island
What We don’t
- Leaves only one way for entry and exit to the kitchen
Open Design

Using an open design will allow individuals working in food preparation and cooking to still converse with those outside the kitchen or monitor other activities. This layout is ideal for parents who want to keep an eye on small children in the living room while they prepare food.
What we like
- It gives the illusion of space even in small homes
- Allows for exceptional light since it is not closed in
What We don’t
- No privacy from adjoining rooms
How to Pick the Best Kitchen Layout
By examining the options for kitchen layouts, you can see precisely how much area is needed, if it will be functional for your requirements and if it fits within your budget.
Some homeowners will enlist in the services of a professional designer when renovating their kitchen, while others may opt to determine the new layout themselves. You can find numerous apps and website programs to help you redesign your space.
Factors to Consider for your Kitchen
Before making any decisions, examining these factors can help pinpoint which types of kitchens would work in your home.
- How much floor space do you have to work with?
- What is your budget?
- What do you like or dislike about your current kitchen?
- Do you want to keep the existing appliances, upgrade, or change them entirely?
- How much traffic flow do you want throughout your kitchen?
- Is seating important for your kitchen space, or do you have a separate dining room?
- Do you need more counter space or cupboard storage than you currently have?
These and many more factors can help you determine which types of kitchens will be ideal for your home. Talk to your friends and family and see what they like or dislike about their kitchens – then you can understand how you can make your space more efficient and accessible.







